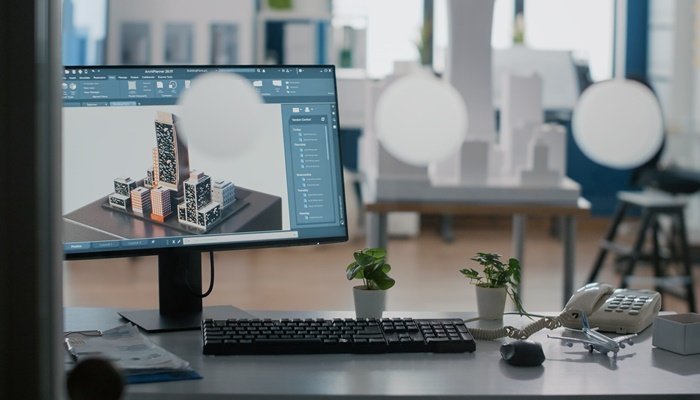
The technique of producing a realistic picture of a future structure or area is known as architectural rendering. A project created in a modeling program like Revit or SketchUp is converted into a 3D visualization using rendering software. It is becoming more common for designers and architects to present their ideas to contractors and clients and quickly decide on designs based on how a room will feel and appear. Here is the information on the architectural render:
Architectural rendering:
Architectural rendering is the process of creating visual outputs that depict a future structure or area. These outputs, which include pictures and animations, might be extremely precise and realistic, capturing every facet of the actual design, or they can only be impressionistic representations of the design idea.
Other names for this method include 3D rendering, architectural visualization, architectural illustration, and 3D visualization. In addition to providing architects with useful visual aids while they work on a concept, rendering allows architects to promote their ideas to clients, get input for improved designs, and maintain project momentum.
Rendering is a technique used in many fields, including engineering and manufacturing. Developing graphics that provide a comprehensive view of designs to visualize machinery, equipment systems, new goods, and even entire landscapes is common practice.
The advantages of architectural rendering:
Producing architectural renderings with contemporary technology has numerous benefits. Additionally, using a real-time rendering solution might enhance the design process.
-
Effective ideation:
Architects and designers can rapidly test and develop various design concepts by seeing a rendered project.
-
Quick rendering:
When you use a real-time rendering solution, you can quickly export photos, animations, panoramas, and full project files.
-
Clear communication:
Using architectural renderings, designers and architects may convey their intended design more effectively to clients and expedite approval processes.
Types of architectural rendering:
-
Exterior:
An external rendering’s perspective is from the exterior of the structure. This angle can incorporate nearby buildings or flora to create a more realistic sense of space and surroundings. Exterior renderings let clients see the structure in its natural setting, making them an important tool for real estate marketing.
-
Interior:
The perspective point for an interior rendering is inside the space. An interior architectural rendering, instead of a floor plan or elevation, depicts the inside as a two-dimensional drawing with color, light, and shadow, providing a more accurate, realistic depiction of the proposed space’s interior design.
Due to software that enables 3D animation, potential buyers can virtually walk through a house. Real estate brokers trying to sell a house or interior designers trying to market their home design services may find interior renderings helpful. Prospective purchasers can place themselves in a space in real time via virtual tours.
-
Aerial:
Aerial renderings provide a perspective of a building from above, allowing you to see how the structure will fit in with the surrounding structures and appear in the neighborhood.
Bottom line:
If you take on an architectural rendering job for the first time, it can be unfamiliar. Obtaining a return on investment is crucial for architects and property developers who invest significant time and resources in intricate renderings. To create a superb building render, one needs realistic texturing, precise lighting, and excellent 3D models.






